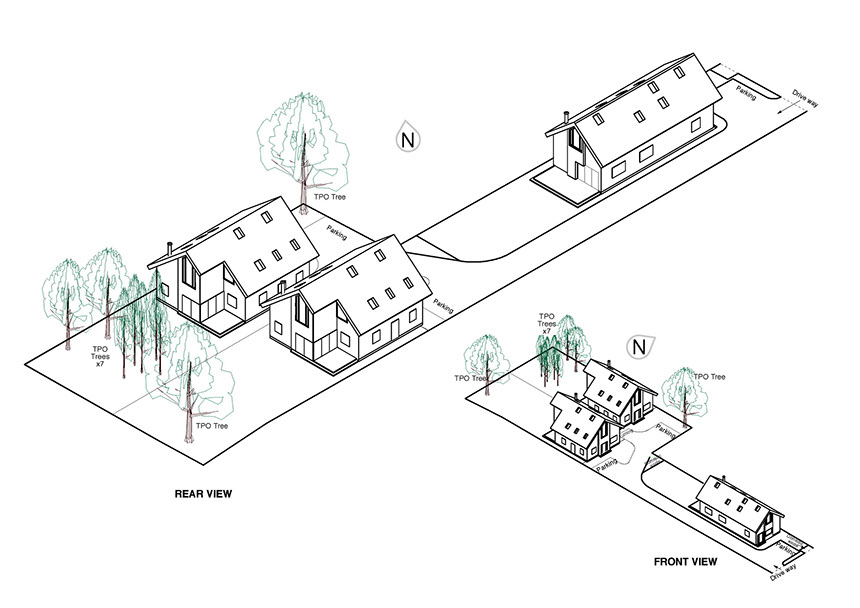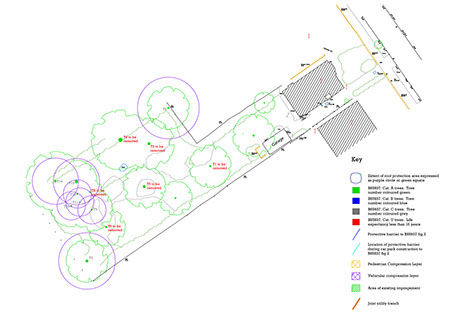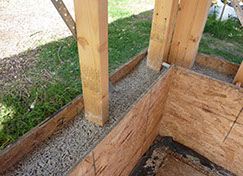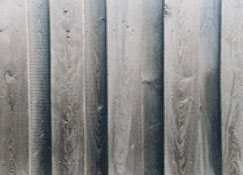
Brief
• Master planning
• Architectural design proposals
• Detailed planning app' content
• Development marketing pack
Existing site
• 0.36ac site (0.147ha)
• 900sqft 1950s bungalow + garage
• 17no trees • Good sand soil:
• 2º incline east to west
Master planning
Removing existing buildings and retaining 9no TPO trees the site was most effective divided in to three roughly equal sized plots.

Existing site plan
Proposed site plan
Architectural proposal
Create three elegant hempcrete insulated timber frame chalet bungalows in keeping with the character of the area, finished in render, Douglas Fir and local stone cladding.
Elements & energy features
• 3no 0.12ac plots
• 3no 1700sqft chalet bungalows
• 2no architectural designs
• Off set privacy patio positions
• Double height feature windows
• Vertical Douglas Fir cladding
• Triple glazing
• Fully integrated solar roof tiles
• Air source heat pumps
• Heat and electric battery storage
• Electric car charging
• Recycled car tire roof tiles.


Gabion cage foundations
Hempcrete shutter casting
Vertical Douglas Fir cladding
Hempcrete: 'Better than carbon negative and ultra low fuel bills'
At a thickness of 350mm hempcrete achieves an insulation u-value of 0.17 W/m2K and a thermal mass capable of maintaining an internal ambient temperature of 14ºc (56ºf) irrespective of external temperature.
Embodying more carbon than it takes to produce, and actively continuing to capture carbon over it's life time as 'it breathes', a hempcrete house is an exceptional ecological and economical building solution, requiring minimal heating, cooling and ventilation whilst achieving ultra low running costs.














Masterplanning
Type 1: Elevations
Type 1: Plans
Type 1: Sections
Type 2: Elevations
Type 2: Plans
Type 2: Sections
<
>
Project status
Sold on to new developer: May 2019
Concept images
design@number39.co.uk
+447940925738

