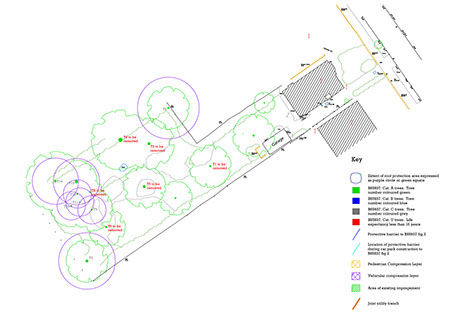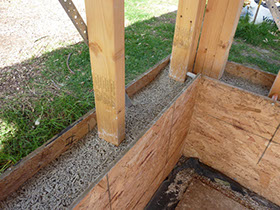
Brief
• Master planning
• Architectural design proposals
• Detailed planning app' content
• Development marketing pack
Existing site
• 0.36ac site (0.147ha)
• 900sqft 1950s bungalow + garage
• 17no trees • Good sand soil:
• 2º incline east to west

Existing site plan
Proposed site plan
Master planning
Removing existing buildings and retaining 9no TPO trees the site was most effective divided in to three roughly equal sized plots.
Architectural proposal
Create three elegant hempcrete insulated timber frame chalet bungalows in keeping with the character of the area, finished in render, Douglas Fir and local stone cladding.
Elements
• 3no 0.12ac plots
• 3no 1700sqft chalet bungalows
• 2no architectural designs
• Off set privacy patio positions
• Double height feature windows
• Vertical Douglas Fir cladding
Energy features
• Triple glazing
• Fully integrated solar roof tiles
• Air source heat pumps
• Heat and electric battery storage
• Electric car charging
• Recycled car tire roof tiles.


Gabion cage foundations
Hempcrete
shutter casting
Douglas Fir
timber cladding





Masterplanning
Type 1: Elevations
Type 1: Plans
Type 2: Elevations
Type 2: Plans
<
>
Project status
Sold on to new developer: May 2019
Concept images
design@number39.co.uk
+447940925738
