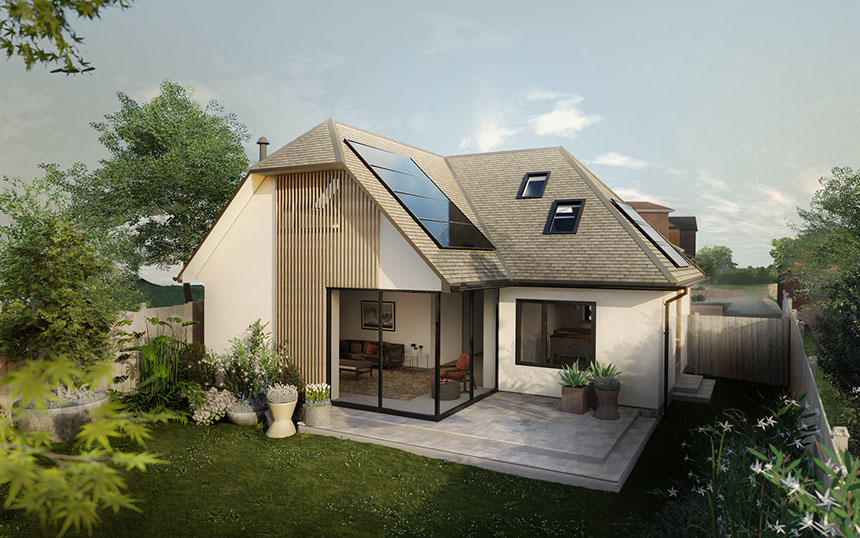Hempcrete eco house
Dorset: 0.1ac (0.04ha)
Brief
Create a cost, construction and time efficient, low carbon, super-energy efficient new-build with broad market appeal.
Proposal
Occupying a modest 0.1ac infill plot, the design is to be an ultra low carbon hempcrete insulated timber frame four bedroom chalet bungalow with local stone foundations and plinth, finished with lime render, vertical timber louvre cladding and light weight recycled car tire roof tiles.
Architectural features
• Hempcrete & timber frame construction
• Foam glass insulated sub-floor
• Bespoke timber louvre cladding / shading
• Off set privacy patio position
• Light weight recycled car tire roof tiles
• Separate integrated carport, shed & sauna
and solar panel roof
Energy features
• Ultra low energy use
• Triple glazing
• Air source heat pump
• Heat battery water heating
• Rainwater harvesting
• House & car port mounted solar panels
• Electric car charging and battery storage
Other significant features
• Hygroscopic, hypo-allergenic environment
• Consistent internal ambient temperature [without heating].
• Decentralised mvhr / pvhr
Project status
On site: Expected completion: Spring 2023
April 2020: Exterior 3d visualisations
Beautiful exterior cgi visualisation work created by Studio Peel, enabling further design development, construction and cost saving solutions prior to final sign offs, placing orders and commencing construction works.
Studio Peel
February 2020: Viewside: 3d models.
To assist finalising structural details and design sign off of the Viewside timber frame & hempcrete eco house project, Number 39 create a wonderful 1:25 scale model (minus final exterior layers), and appoint Studio Peel as digital architectural visualiser and concept development consultant.






Location plan
Isometric site plan
Elevations
Plans
Typical wall section
Systems
<
>
Hempcrete
As a building material the woody centre of the hemp plant 'hemp-shiv' is mixed with lime and water to form 'hempcrete', which is cast, sprayed, or installed in pre-cast blocks typically around a structural timber frame. Inherently hygroscopic and damp free a typical build-up is finished with lime render, cladding, breathable paints, or even left raw with no requirement for a vapour barrier.
Properties
At 350mm thick, hempcrete achieves exceptional insulation and thermal mass properties, with a typical u-value of 0.17 W/m2K, as well as a thermal mass capable of maintaining an internal ambient temperature of 14ºc (56ºf) irrespective of external temperature, ultimately resulting in minimal heating requirements and ultra-low fuel bills. And, because the entire build up is breathable, unlike most passivhaus systems, mechanical-ventilation-heat-recovery (MVHR) is also not essential.
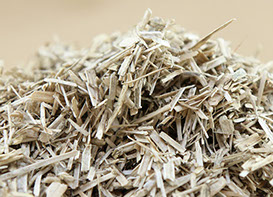
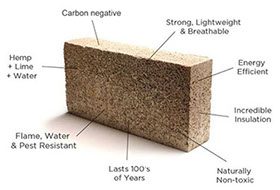
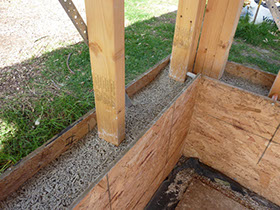
Hemp-shiv
Hempcrete properties
Hempcrete shutter casting
'Better than' carbon negative!'
As well as excellent insulation and thermal mass properties, what set hempcrete above almost all other building fabric choices for this project was that it also embodies more carbon than it takes to produce, and continues to actively capture carbon over the life time of the building as it 'breathes'.
With construction, operation and maintenance of buildings responsible for around 60% of the UK's total carbon emissions, hempcrete along with other commercially 'grown' building materials could offer truly powerful game changing potential.
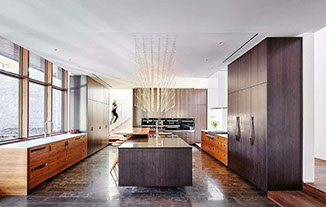
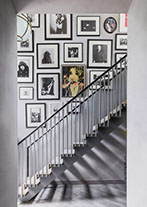
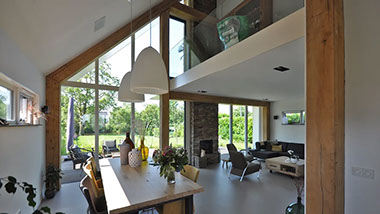
Interior mood
design@number39.co.uk
+447940925738

