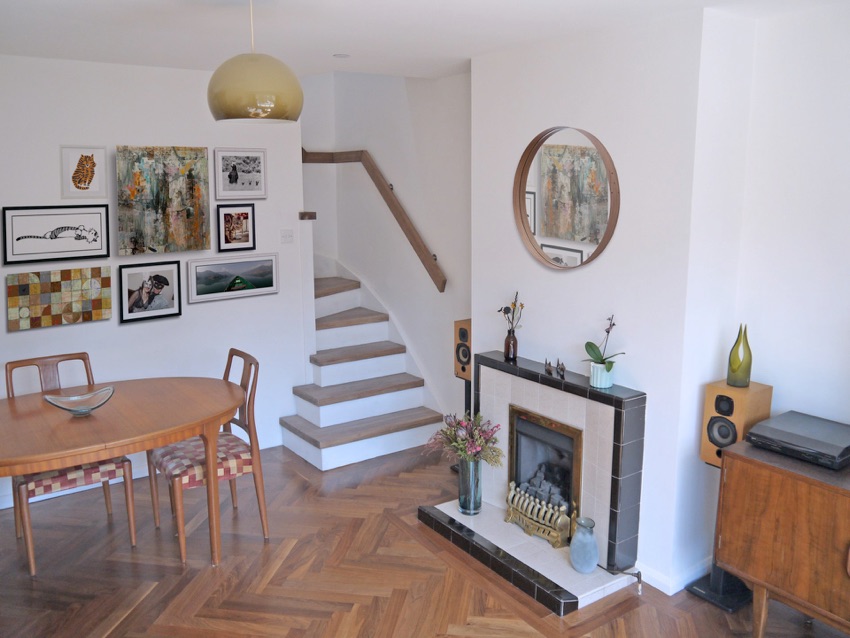
Dalston revamp
Hackney, London: 1000sqft
Flat renovation and new dormer loft conversion.
Beautiful materials, bespoke detailing and clever use of space exploit the maximum potential of this compact 1960’s 1st floor flat and roof space.
Approval for the layout was achieved with the introduction of a sprinkler system allowing a new staircase to rise from the living room and form an under-stairs wardrobe space in the bedroom below, further allowing two new bedrooms, an en-suite, walk-in wardrobe and eves storage areas to be created in the loft space.
This project involved interior, exterior, structural and detail design, project management, site direction and being a builders assistant.









<
>
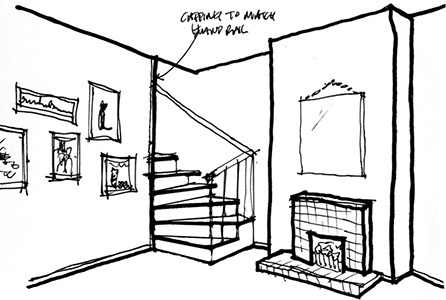
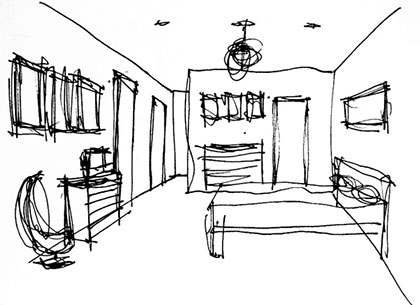
Living room sketch
Master bedroom sketch
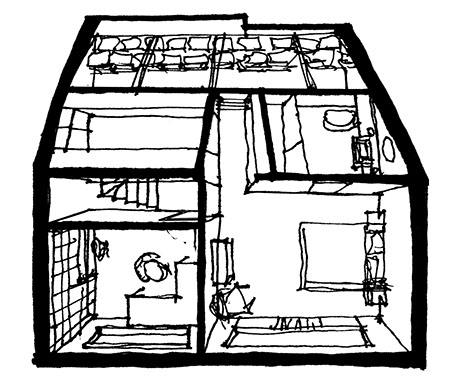
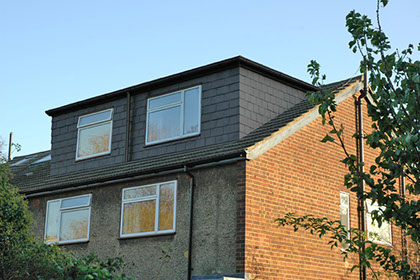
Aerial loft sketch
Dormer
design@number39.co.uk
+447940925738

